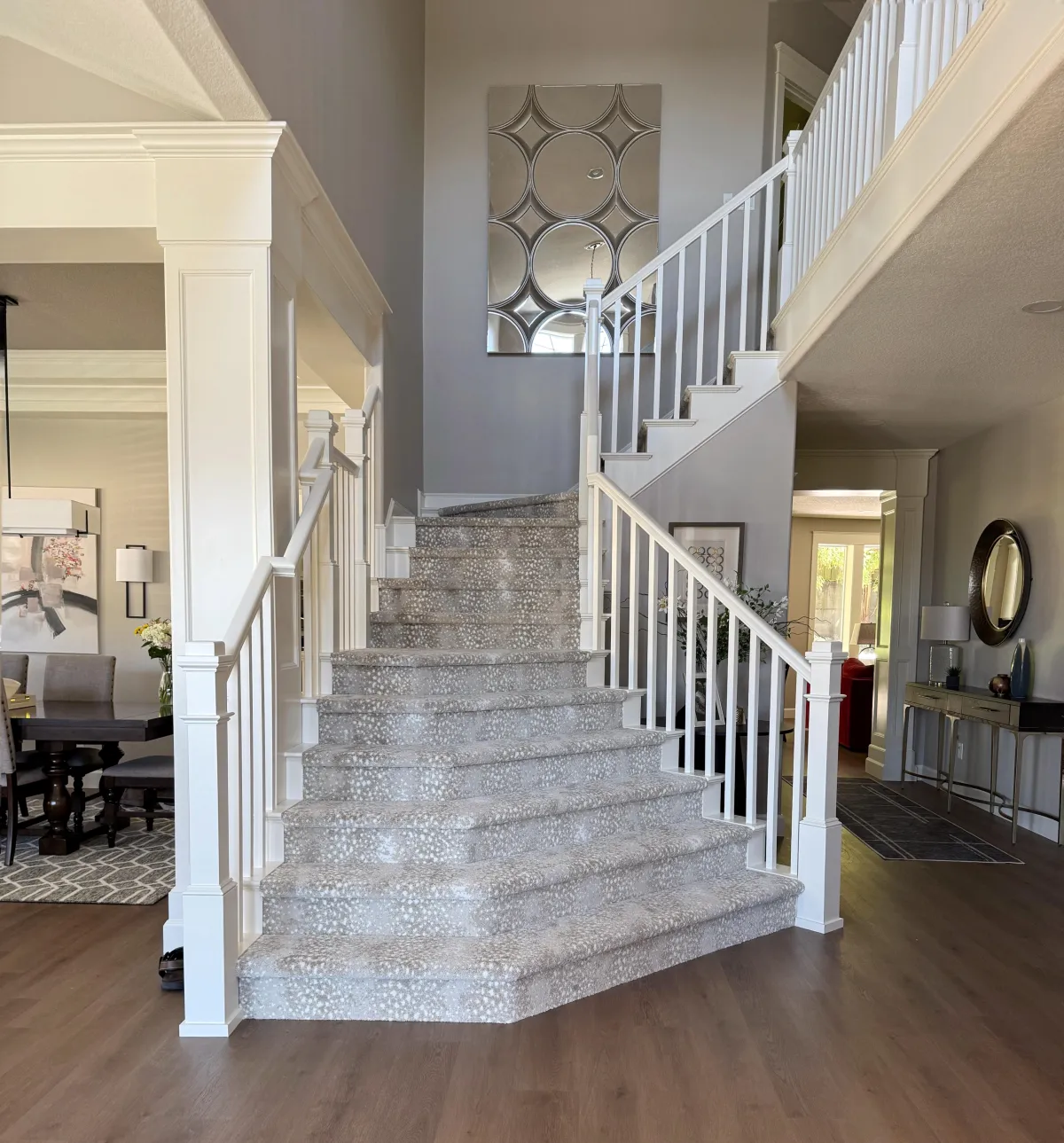Camas Vintage Classic
Camas, WA
Step inside this delightful vintage charmer nestled in Camas, where we tackled a central challenge to unlock its full potential! This cozy home featured a massive, non-operational brick fireplace that dominated the living space and, critically, backed directly into the galley kitchen, severely limiting its functionality.
Our mission was to breathe new life and spaciousness into this home while honoring its vintage appeal. The boldest move? Removing the imposing, and frankly hazardous, central fireplace. This immediately opened up valuable square footage. In its place, we designed a clever and efficient kitchen expansion. The former fireplace footprint now accommodates essential cabinetry, a dedicated spot for the refrigerator, and a charming coffee station tucked behind sleek doors, banishing countertop clutter. The result is a now ample and highly functional galley kitchen that feels bright and open.
To further enhance the sense of flow and airiness throughout the home, we also updated the upstairs flooring with a continuous material. This seamless visual field eliminates breaks and visually expands the living space, creating a more cohesive and spacious feel. This Camas vintage charmer is now a testament to thoughtful design, where challenges were met with creative solutions, resulting in a home that is both beautiful and wonderfully livable.
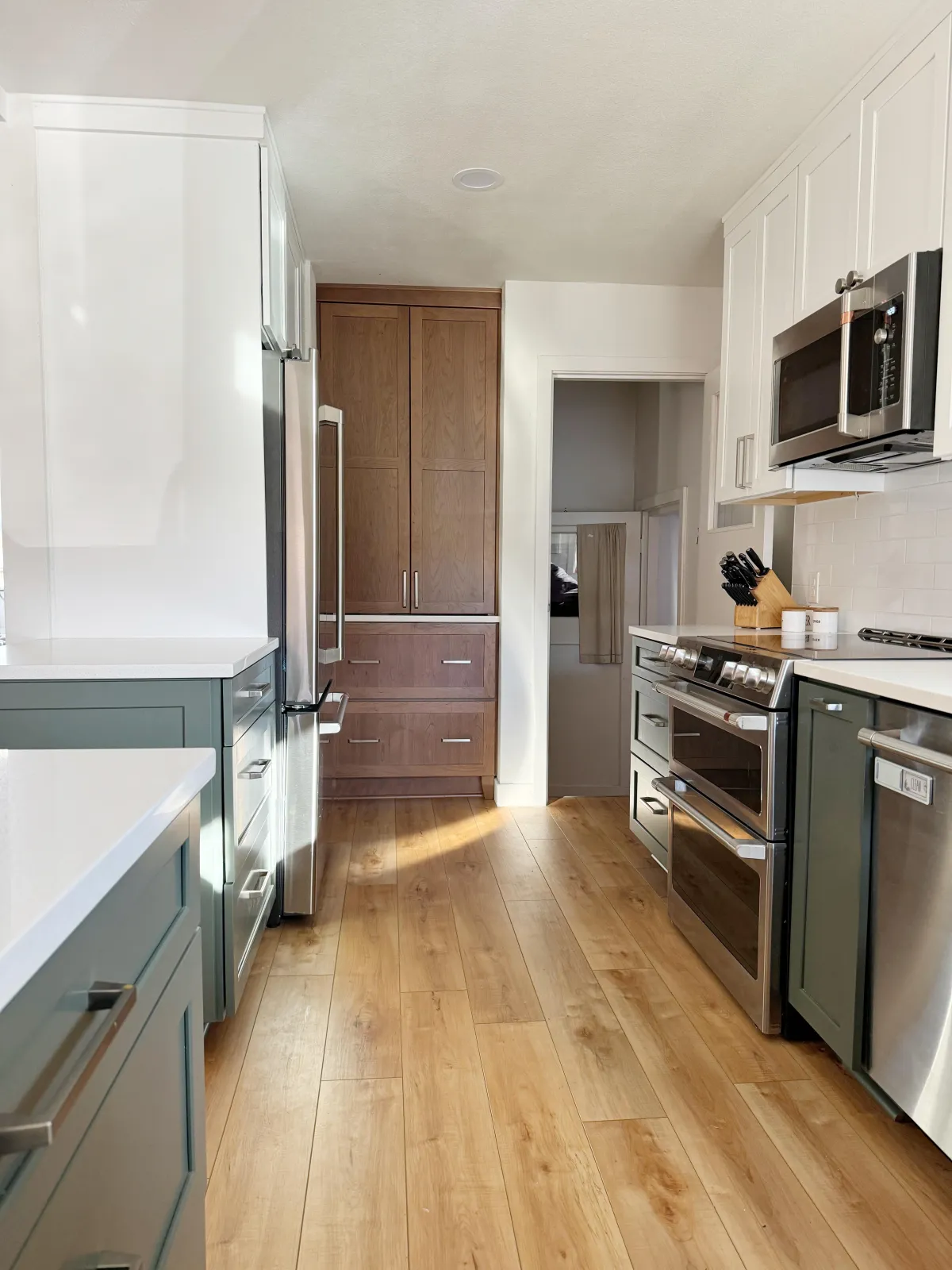
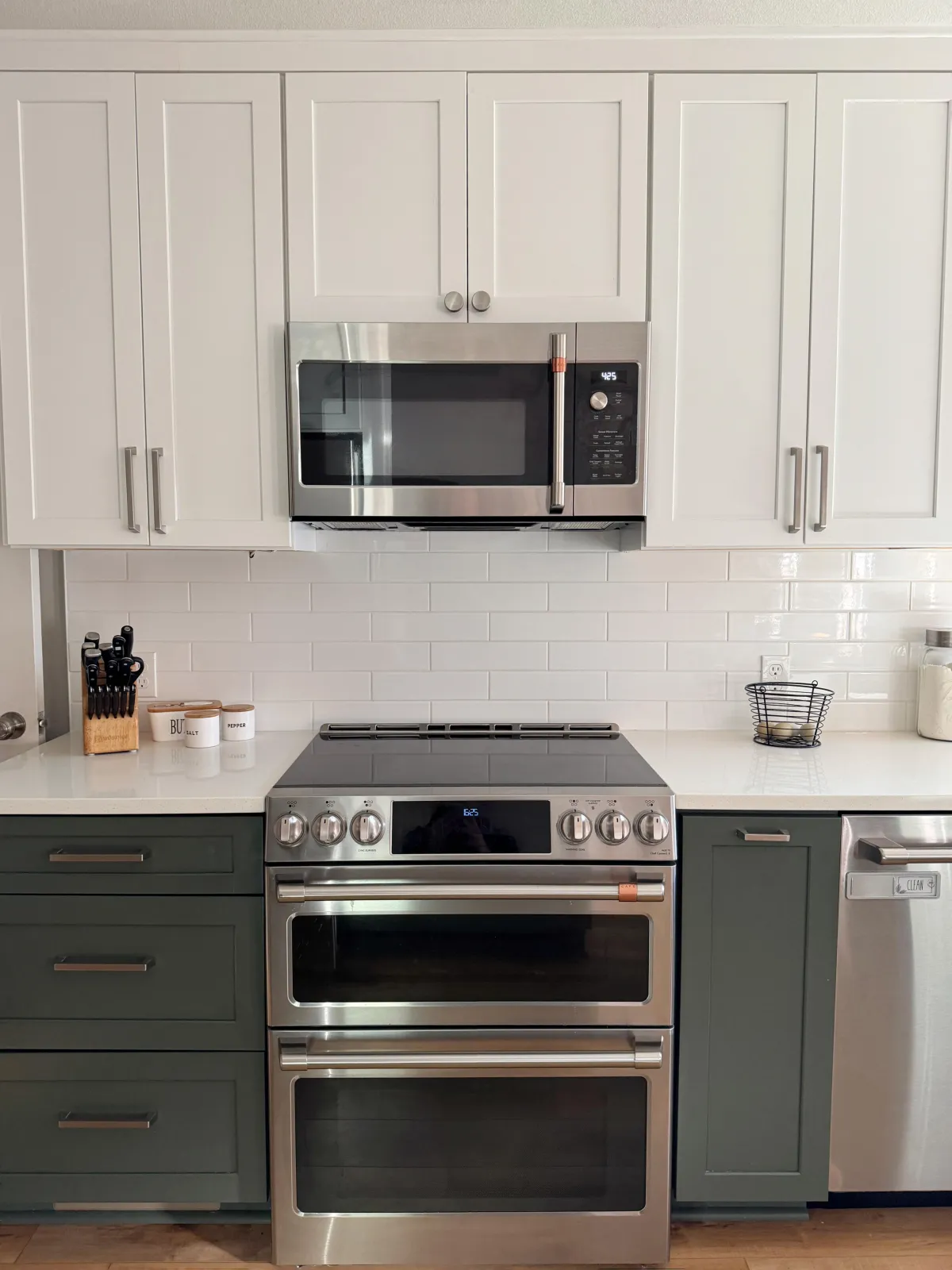
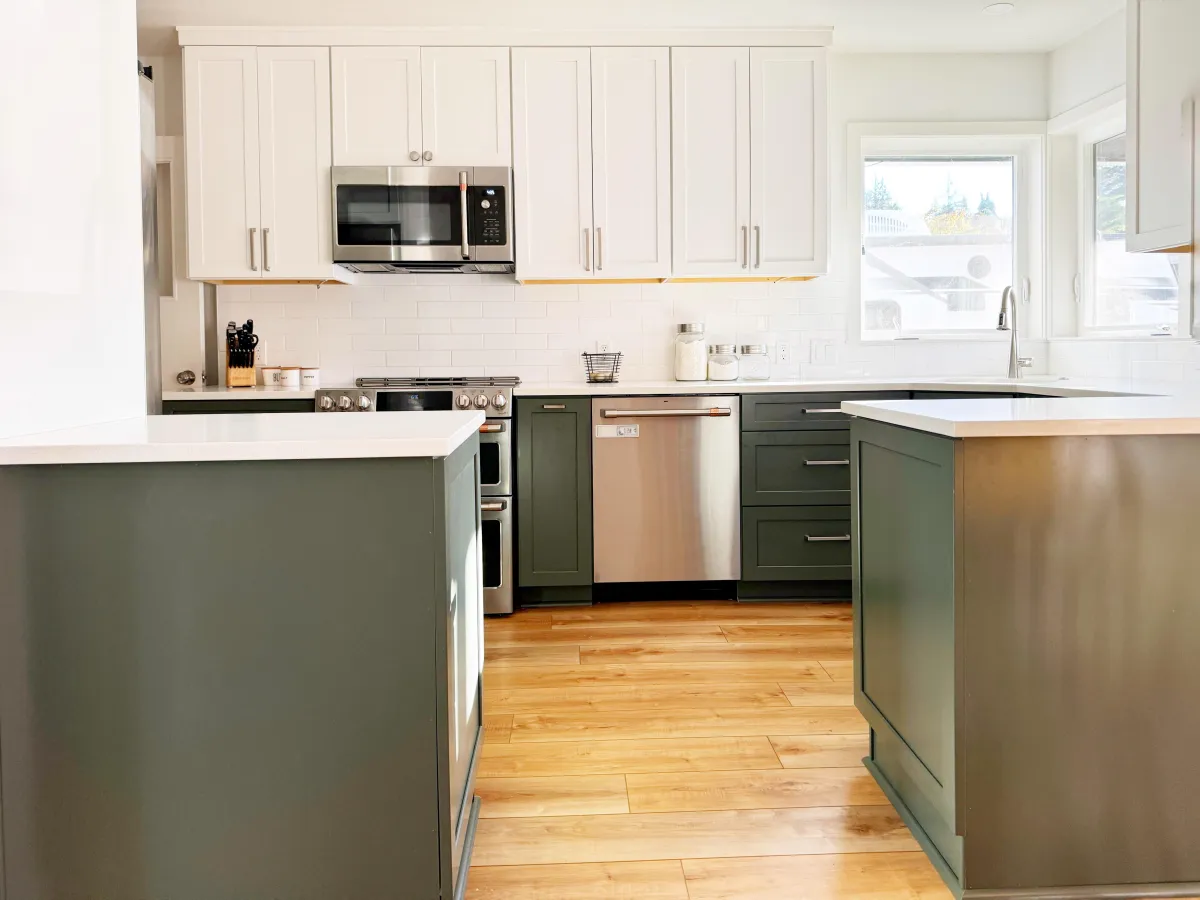
Before Photos
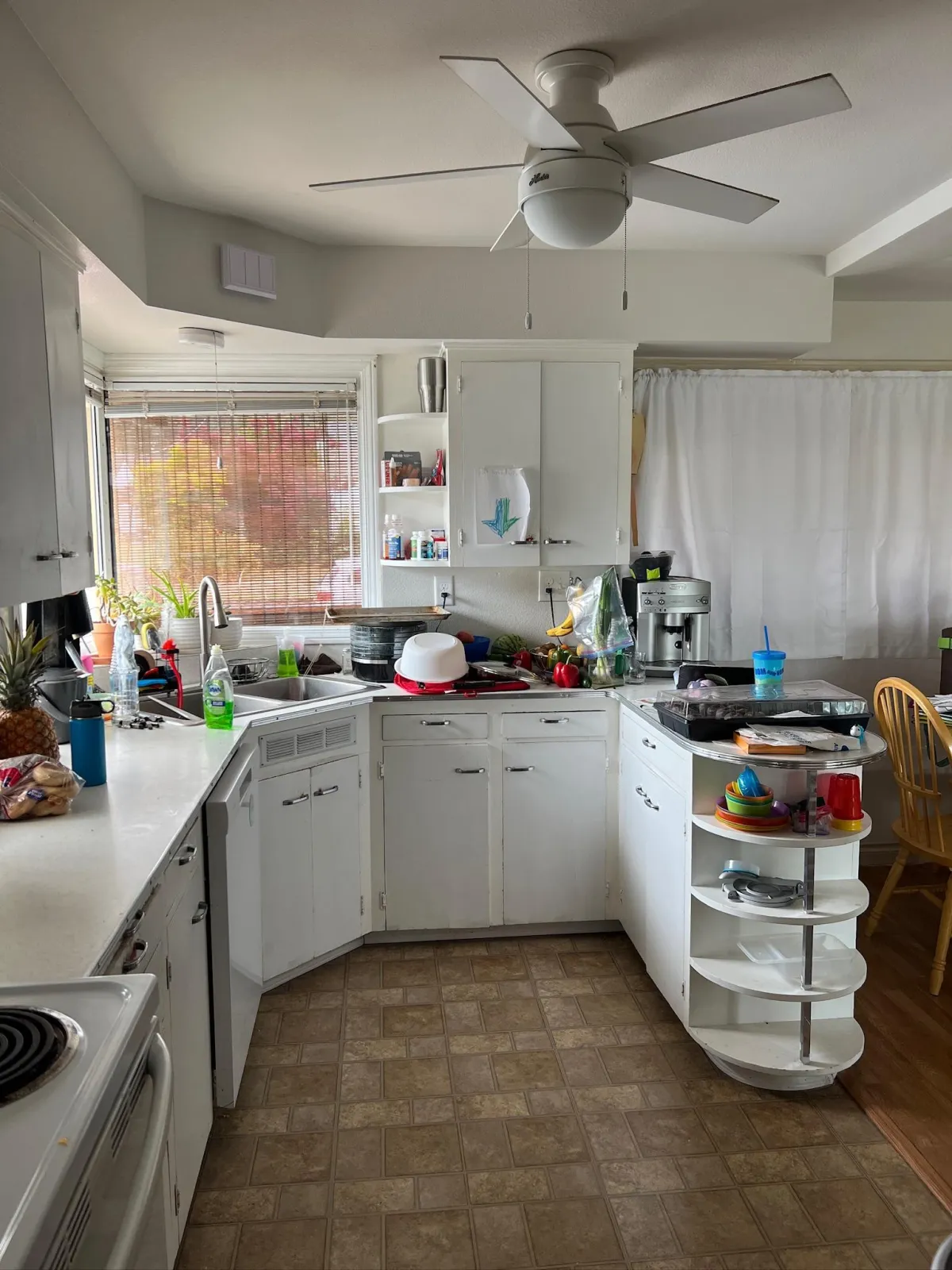
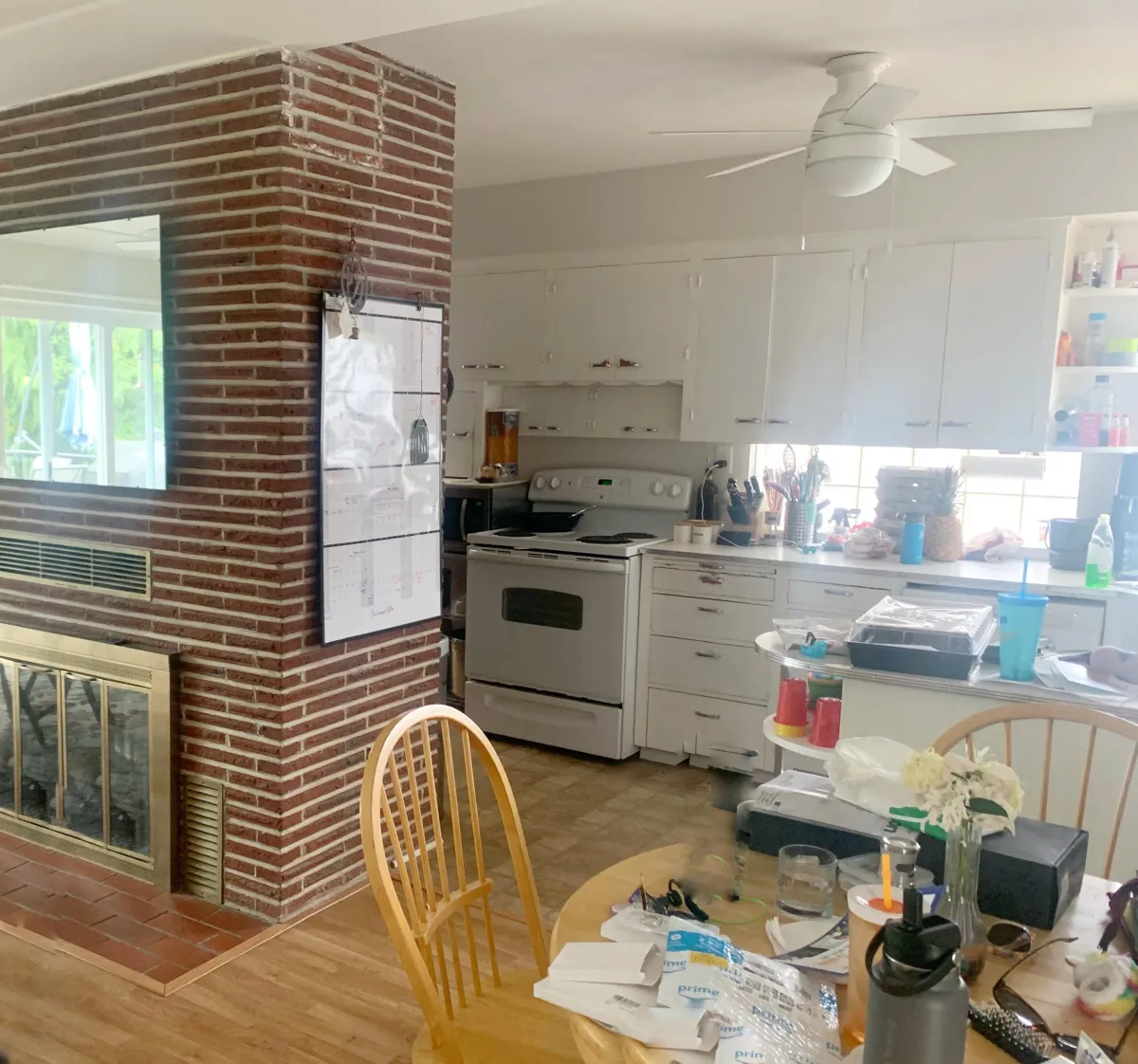
Request A Consultation
Before working with us, clients feel buried under endless choices and uncertainty. After, they step into a home that feels like a deep exhale - one that looks and functions exactly as it should. The transformation isn’t just about the physical space - it’s also about emotional space.
